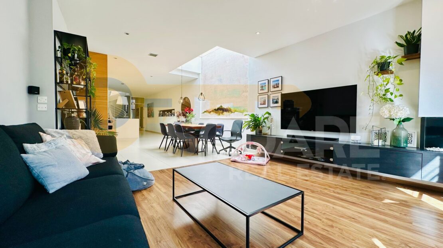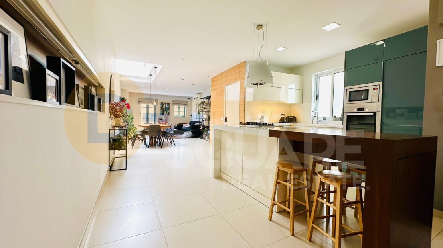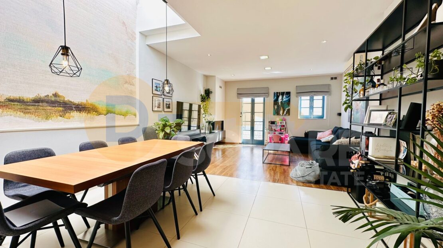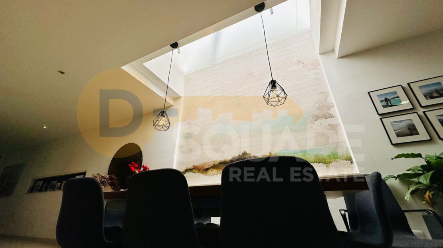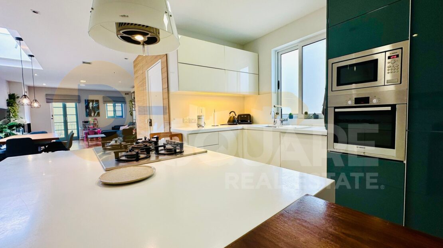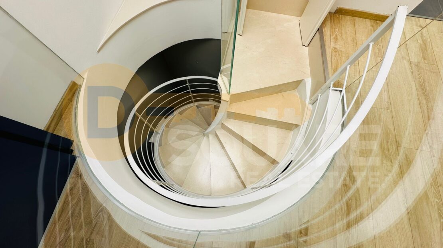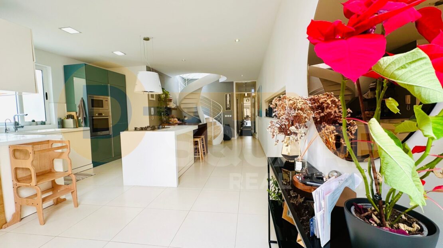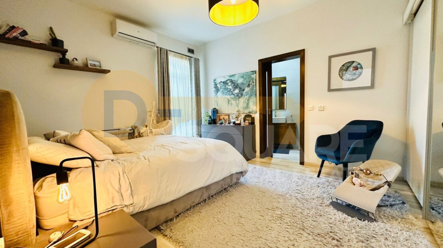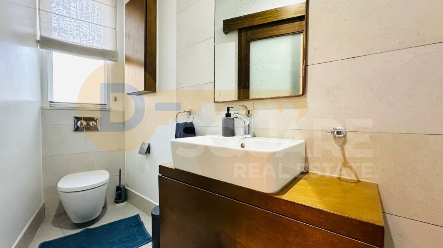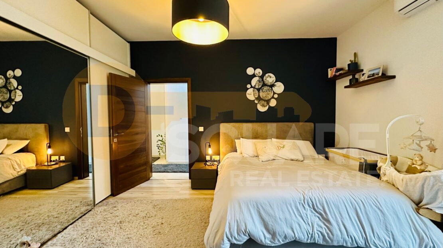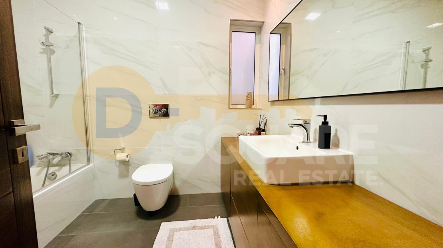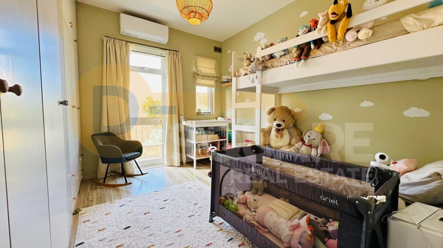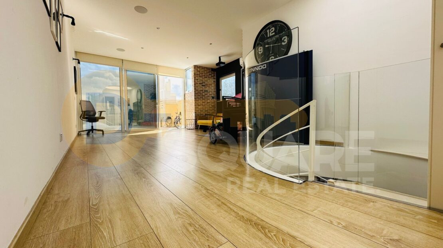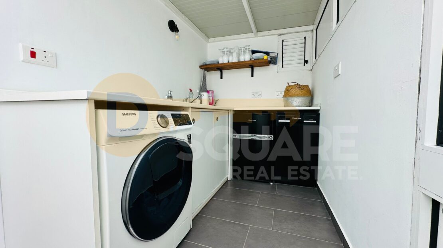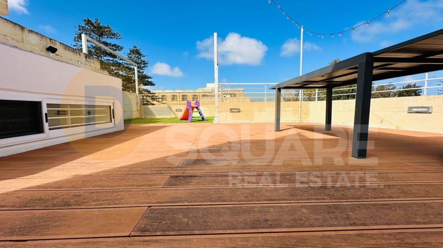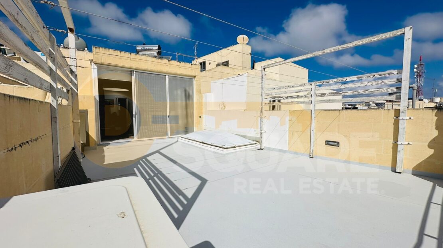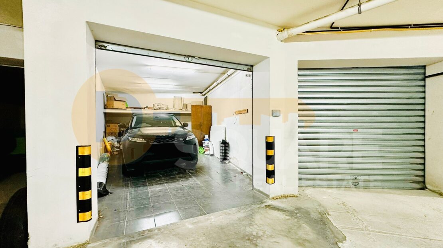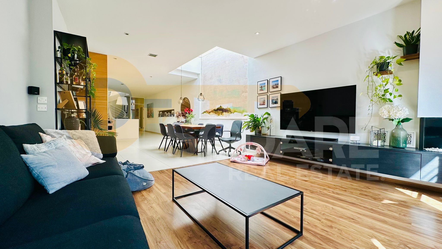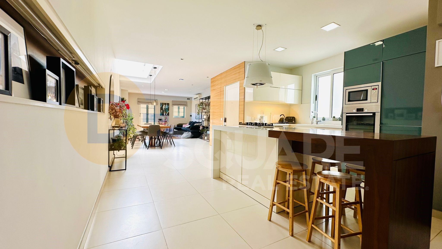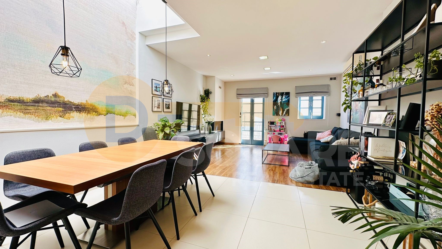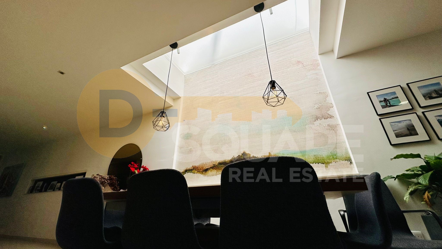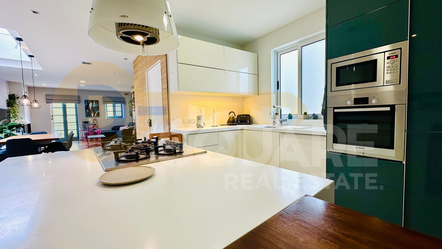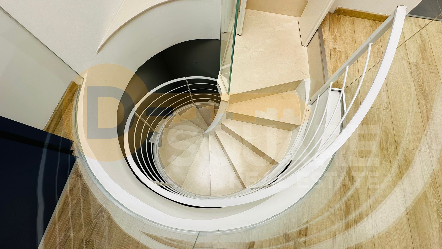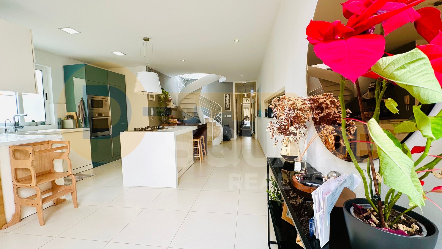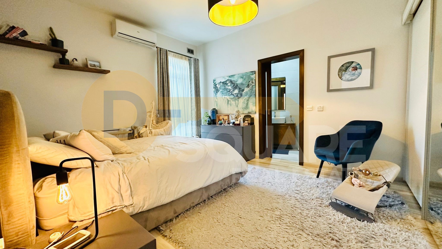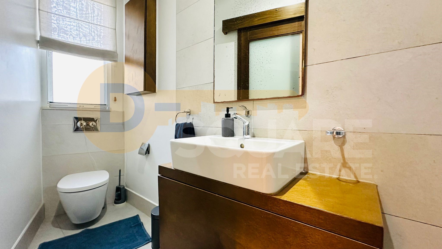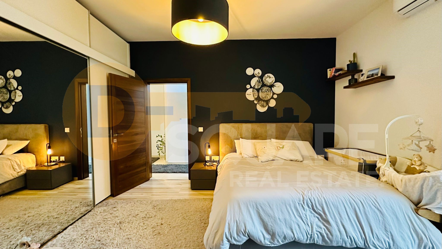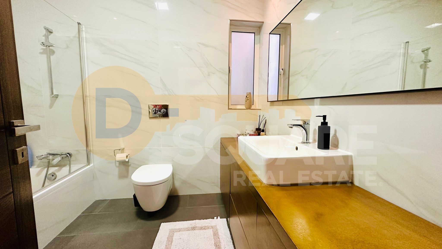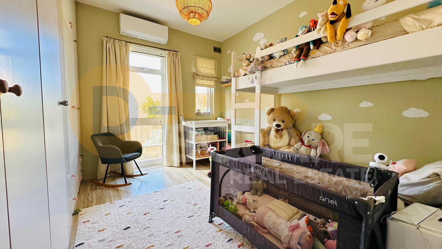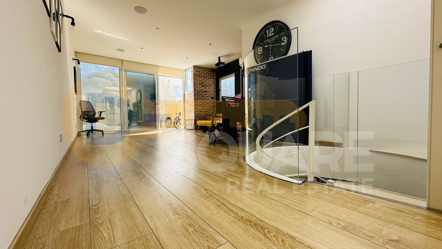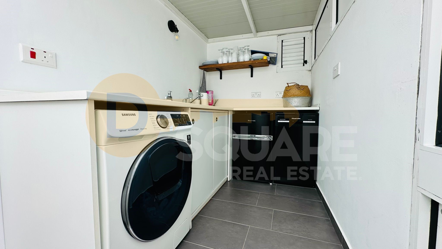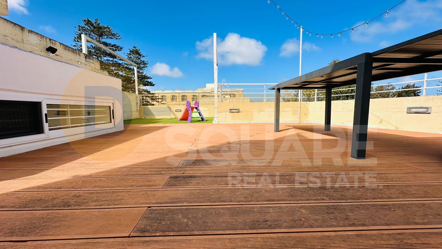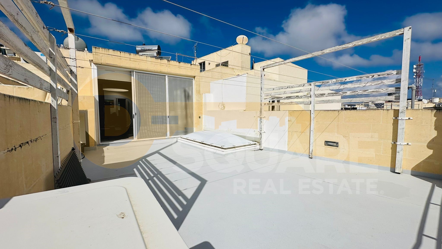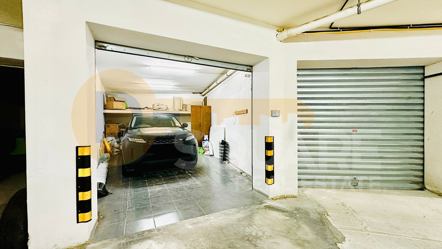Overview
- Updated On:
- 11/20/2024
- 3 Bedrooms
- 2 Bathrooms
Description
Situated in the village core of Naxxar, in an Urban Conservation Area, comes this delightful property in a small block of 3.
Upon entering, one finds a 63sqm open plan kitchen/living/dining area with a small cloakroom. The living room features a fireplace and an electric skylight that opens for ventilation.
A corridor leads to a main bathroom and two well-sized bedrooms, the main one with an en-suite, both having their own balconies with garden views.
A stylish spiral staircase with a circular skylight above it takes you from the open plan to the upper level, which boasts a spacious 30sqm third bedroom with an en-suite/second living room, along with a front roof terrace offering lovely views of Naxxar Church. A washroom/kitchenette leads onto the back roof terrace measuring 41sqm.
This property is flooded with natural light, well-finished, insulated, comes with solar water heating, reverse osmosis, solid wooden internal doors, fully air-conditioned, has joint use of a well and is being sold partly furnished.
Additionally, an optional 2-car garage with a remote-control door, tiles, utilities and storage is available.
Property Id: 28845
Price: Asking Price € 585.000
Property Lot Size: 240.00 m2
Rooms: 9
Bedrooms: 3
Bathrooms: 2
Property ID: NXR0423.JZ
Other Features
1st Floor
2 Bedroom
A/C
Box Room
Cloak Room
Close to all amenities
Fireplace
Freehold
Front Balcony/Terrace
Furnished
Garage Optional
Main Bedroom with Ensuite
Open Plan K/L/D Area
Penthouse
Small Block
UCA
Unobstructed Views
Views
Well

